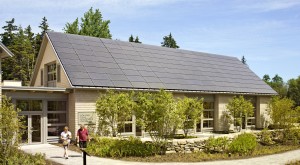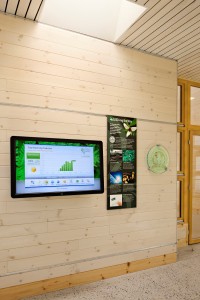On a sunny day in July, I was happy to find myself in Boothbay, Maine for the grand opening of our most recent net-zero project, The Bosarge Family Education Center at the Coastal Maine Botanical Gardens. Heralded by the press as “The Greenest Building in Maine”, this educational center is the first net-zero commercial/institutional project to be completed in the state of Maine.
The grand opening ceremony provided an opportunity for those in Maine to collect over the idea of net-zero and high-performance building. With representative attending from all of Maine’s governmental branches, ample discussion moved towards the challenges of high-performance building and the goals achievable in building and energy policy in the future. It is my hope that these relatively small building can have a wide reaching audience and begin to change minds in Maine and New England about green building practices and the ability to build net-zero.
This unique project didn’t become a net-zero building by accident. From the very beginning the board at the Coastal Maine Botanical Gardens set out strict environmental goals for this project. Compared to many other projects, where Maclay Architects has spent time bringing the client and team on board with high-performance design practices, this project hit the ground running with goals of both net-zero energy and LEED Platinum. I believe it is because these goals were understood clearly from the beginning by the entire project team that the design was able to morph quickly into the construction of the building, even allowing for a shortened construction schedule, which was required by the Gardens to preserve their visitor’s experience during the busy summer season.
With thousands of visitors each year to the Coastal Maine Botanical Gardens, in addition to the programs to be housed in the new Bosarge Family Education Center, there is a great opportunity for this building to teach many about the process and advantages of building net-zero. Solar panels cover the south-facing roof, which can be seen from the parking lot, prominently displaying the building’s green energy features. High-performance characteristics of the building that are not as readily visible to the visitor’s eye are highlighted throughout the Education Center by signage and an interactive building dashboard. These educational tools provide opportunities for visitors to learn about the design process and green features installed in the building, as well as interact with the building to understand energy production, energy consumption, water consumption and daily use patterns.
The Garden’s ultimate vision of creating a building that both meet the goals of being net-zero energy and achieving LEED Platinum has been met, but the further vision, and I believe more important vision, of communicating to visitors the importance of resource and energy conservation still continues to be developed. A teachable mantra brought forth at the building’s grand opening, one that describes the finished product, “If a plant designed a building…” continues to grow this learning experience. Visitors to the Gardens can now complete that sentence with firsthand experience, “It would be powered by the sun,” “It would use natural materials as its building blocks,” and “It would harness the daylight.”
If you find yourself in the Boothbay region, I invite you to come visit and explore the building, the larger site and the gardens.
 The Bosarge Family Education Center at the Coastal Maine Botanical Gardens was designed by Maclay Architects of Waitsfield, VT and Scott Simons Architects of Portland, ME.
The Bosarge Family Education Center at the Coastal Maine Botanical Gardens was designed by Maclay Architects of Waitsfield, VT and Scott Simons Architects of Portland, ME.

